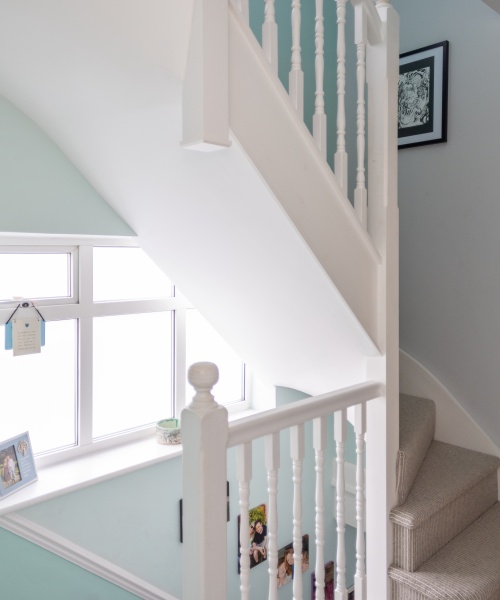If you’re looking to transform your Tunbridge Wells home and maximise its potential, a Hip to Gable Loft Conversion is the perfect choice. This conversion extends the sloping (hipped) part of your roof to a vertical wall (gable), dramatically increasing the usable space in your loft. It’s an ideal option for end-of-terrace houses, semi-detached homes, and bungalows throughout Tunbridge Wells, offering spacious living areas, enhanced natural light, and modern design possibilities.
By straightening out the sloped side of your roof, a hip to gable conversion allows for full head height and more floor space, perfect for additional bedrooms, home offices, or a light-filled living area.
Have a Question About Roof Hip or Gable Lofts in Tunbridge Wells?
Do you want to know more about loft conversions or our services? Give us a call on 01732 523199 or email info@biggerlivinglofts.com today! You can also fill out this form, and we will get back to you.
What is a hip to gable loft conversion?
A Hip to Gable Loft Conversion transforms the side of your sloping roof into a vertical wall, extending the loft space and creating a much larger, more practical living area. This extension is constructed with materials that match your existing property, ensuring it blends seamlessly with the architectural style of your Tunbridge Wells home.
Why Choose a Hip to Gable Loft Conversion in Tunbridge Wells?
Here are some cases where we would advise a hip-to-gable-style conversion.

You live in an end-of-terrace property
Tunbridge Wells has many period properties where space can be limited. A hip to gable conversion is perfect for maximising your loft space without altering the building’s original character.

You want a conversion with a good ceiling height
Straightening the sloping side of the roof provides much more headroom, allowing you to create spacious bedrooms, offices, or living areas with ease.

More Space for Your Growing Family
Create an additional bedroom, playroom, or office with the expanded loft space, perfect for growing families in Tunbridge Wells.

Blends Seamlessly with Your Home
Materials are chosen to match your property’s existing exterior, ensuring a flawless finish that enhances both space and style.
Get your free quote
We will visit your property to assess your needs and give you a free, no-obligation quote for all the work involved. Call 01732 523199 or email info@biggerlivinglofts.com today!

How Much Does a Hip to Gable Loft Conversion Cost in Tunbridge Wells?
At Bigger Living Lofts, we specialise in creating beautiful, functional loft spaces tailored to Tunbridge Wells properties. With over 30 years of experience, our family-run business understands the unique styles and structures found throughout the area, ensuring a seamless blend with your existing architecture.
Get your free quote
Contact Bigger Living Lofts if you would like to ask any questions and gain a better understanding of hip to gable loft conversions. Call us on 01732 523199 or email info@biggerlivinglofts.com today!
Hip to gable loft conversions in Tunbridge Wells FAQs
1. How much does a hip to gable loft conversion cost in Tunbridge Wells?
A hip to gable loft conversion in Tunbridge Wells typically costs between £55,000 and £60,000, depending on size, materials, and finishes. Contact us for a free site visit to get a detailed, no-obligation quote.
2. How long does it take to complete a hip to gable loft conversion in Tunbridge Wells?
Most hip to gable loft conversions in Tunbridge Wells take around 6 to 10 weeks, depending on the complexity of the project. We manage the entire process to ensure smooth delivery and quality results.
3. Do I need planning permission for a hip to gable loft conversion in Tunbridge Wells?
In most cases, hip to gable conversions in Tunbridge Wells are covered under Permitted Development Rights. If your property is in a conservation area or is a listed building, planning permission may be required. Our team can handle all planning applications for you.
4. What properties are suitable for a hip to gable loft conversion in Tunbridge Wells?
Hip to gable conversions are best suited for end-of-terrace houses, semi-detached homes, and bungalows in Tunbridge Wells. If you’re not sure if your property is suitable, contact us for a free assessment.
5. What are the best design options for a hip to gable loft conversion in Tunbridge Wells?
Popular design options include:
-
Master bedrooms with en-suites
-
Open-plan living areas
-
Home offices or playrooms
-
Juliet balconies and dormer extensions
6. What are the benefits of a hip to gable loft conversion in Tunbridge Wells?
A hip to gable conversion maximises loft space, increases property value, and enhances natural light in your Tunbridge Wells home. It’s a perfect solution for families needing extra space or homeowners looking to improve their living areas.