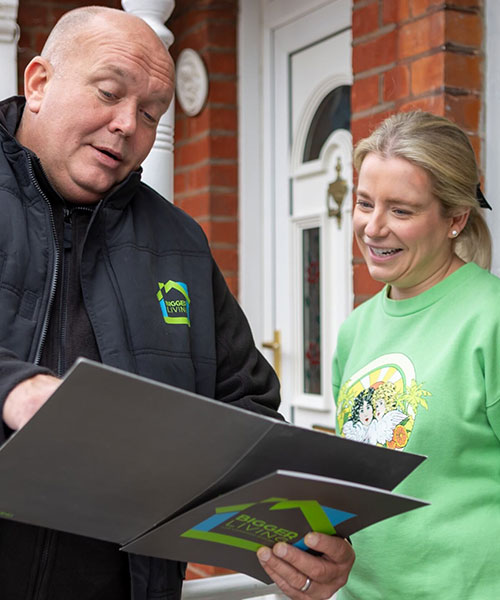For homeowners in Bromley seeking to maximise their living space while maintaining the character of their property, a Mansard Loft Conversion is the ideal solution. This style of conversion extends the roof with near-vertical walls and a flat roof, creating a full extra floor of living space. Mansard conversions are especially popular in Victorian terraces and Edwardian houses throughout Bromley, where additional headroom and natural light can transform underused attic space into beautiful, functional rooms.
Whether you’re looking to add extra bedrooms, a home office, or even an open-plan living area, a Mansard conversion provides a seamless extension of your home without compromising its architectural charm.
Have a Query about Mansard Roof Extension in Bromley?
Want to know more about loft conversions or any of the services we offer? Call us on 01732 523199 or email info@biggerlivinglofts.com today! You can also fill in the form and we will get back to you.
What is a mansard roof Loft Conversion?
A Mansard Loft Conversion is designed to maximise space by extending your roof with near-vertical walls and a flat roof. This allows for full-height ceilings and a large, open-plan living area that feels like a natural extension of your Bromley home.
The construction involves raising the party walls and extending the roof structure to form the new Mansard space.
Why Choose a Mansard Loft Conversion in Bromley?
These are some of the most popular reasons for selecting a mansard loft conversion:

Maximise Rear Space in Period Properties
Mansard conversions are ideal for Bromley’s Victorian and Edwardian properties, offering substantial extra space without altering the front exterior.

Full-Height Ceilings and Spacious Living Areas
The near-vertical walls of a Mansard conversion provide full headroom, making your new loft space feel open and airy. This is perfect for master bedrooms, large home offices, or open-plan living areas.

Seamless Design Integration
Mansard loft conversions are designed to blend seamlessly with your property’s existing architecture. We use high-quality materials that match your home’s exterior, ensuring it looks like part of the original design.
Get your free quote
We will visit your property to assess your needs and give you a free, no-obligation quote for all the work involved. Give us a call on 01732 523199 or email info@biggerlivinglofts.com today!

How Much Does a Mansard Loft Conversion Cost in Bromley?
The cost of a Mansard Loft Conversion in Bromley typically starts from £70,000, depending on the size, specifications, and finishes. As each project is unique, we recommend a site visit to provide you with an accurate, no-obligation quote.
Why Choose Bigger Living Lofts for Your Mansard Conversion in Bromley?
At Bigger Living Lofts, we specialise in delivering high-quality Mansard loft conversions that enhance the space and style of Bromley properties. With over 30 years of experience, our team understands the architectural character of Bromley and works to deliver seamless, well-crafted conversions that add value and comfort.
From initial consultation to final handover, we manage every aspect of your loft conversion project, ensuring quality craftsmanship and a smooth process.
Get in touch
We offer a free, no-obligation site visit to assess your needs and provide an accurate quote. Contact us today at 01732 523199 or email info@biggerlivinglofts.com to discuss your project.
Mansard Loft Conversion Bromley FAQs
1. What determines the cost of a Mansard Loft Conversion in Bromley?
The price of a Mansard Loft Conversion in Bromley generally starts at £70,000, with costs varying based on the size of the conversion, materials used, design choices, and any necessary structural modifications. We always recommend a free site visit to provide an accurate quote.
2. How long does the construction process take for a Mansard Loft Conversion?
A typical Mansard Loft Conversion in Bromley takes around 8 to 12 weeks to complete. The timeframe can be influenced by factors such as the complexity of the design, planning permissions, and structural requirements. Our team ensures a smooth process from start to finish.
3. Is planning permission always required for a Mansard Loft Conversion in Bromley?
Yes, Mansard loft conversions almost always require planning permission due to the structural changes involved. Our experienced team manages the entire planning application process, ensuring everything is compliant with Bromley Council regulations.
4. Are Mansard Loft Conversions suitable for Victorian and Edwardian homes in Bromley?
Absolutely. In fact, Victorian and Edwardian properties in Bromley are particularly well-suited for Mansard conversions due to their architectural style and roof structure. These properties often benefit the most from the increased headroom and floor space that a Mansard conversion provides.
5. What design options work best for a Mansard Loft Conversion in Bromley?
Popular design options include:
- Master bedrooms with en-suites
- Open-plan living spaces
- Home offices with ample natural light
- Children’s playrooms or study areas
Our design team works closely with you to ensure the space is optimised for both style and functionality.
6. What are the main advantages of choosing a Mansard Loft Conversion for a Bromley property?
A Mansard Loft Conversion adds substantial living space, increases property value, and blends seamlessly with the existing architectural style of Bromley’s Victorian and Edwardian homes. It’s the ideal solution for homeowners looking to maximise space without compromising on design.