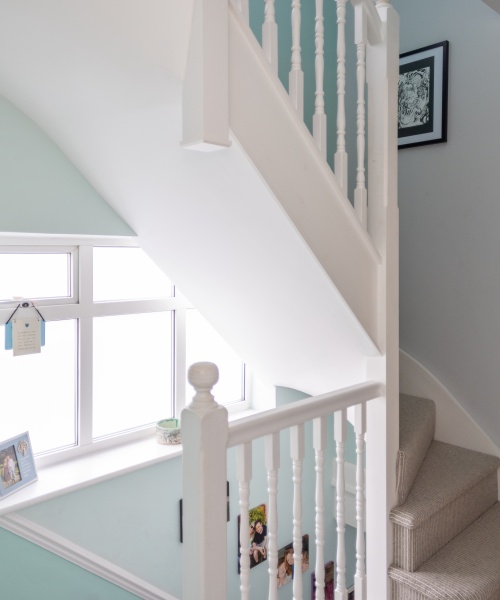If you’re looking to expand your living space in Bromley, a Hip to Gable Loft Conversion is an ideal choice. This type of conversion is perfect for semi-detached, detached, and end-of-terrace houses in Bromley, where the sloping side of the roof (the “hip”) is converted into a vertical wall (the “gable”). This simple structural change creates significant additional headroom and floor space, making it ideal for new bedrooms, home offices, or even an en-suite master suite.
Have a Question About Roof Hip or Gable Lofts in Bromley?
Do you want to know more about loft conversions or our services? Give us a call on 01732 523199 or email info@biggerlivinglofts.com today! You can also fill out this form, and we will get back to you.
What is a hip to gable loft conversion?
A Hip to Gable Loft Conversion involves straightening the sloped side of your roof to create a vertical wall. This extends the loft space and allows for full-height ceilings throughout the area. This type of conversion is particularly popular in Bromley’s semi-detached and end-of-terrace houses, where additional headroom and living space are much needed.
The conversion is built with materials that match your existing property, ensuring a seamless and attractive finish that blends beautifully with your Bromley home.
Why Choose a Hip to Gable Loft Conversion in Bromley?
Here are some cases where we would advise a hip-to-gable-style conversion.

Maximise Your Living Space
Hip to gable conversions dramatically increase the usable space in your loft, creating room for extra bedrooms, a home office, or even an open-plan living area. Perfect for growing families in Bromley.

Perfect for Bromley’s Semi-Detached and End-of-Terrace Homes
Many homes in Bromley are semi-detached or end-of-terrace properties with hipped roofs, making them perfect candidates for this type of conversion.

Seamless Design and Construction
Our team uses high-quality materials that match your property’s existing roof, ensuring the new gable blends perfectly with the original architecture.

More Natural Light
Large windows and skylights can be added to flood your new space with natural light, creating a bright and airy environment.
Get your free quote
We will visit your property to assess your needs and give you a free, no-obligation quote for all the work involved. Call 01732 523199 or email info@biggerlivinglofts.com today!

How Much Does a Hip to Gable Loft Conversion Cost in Bromley?
The cost of a Hip to Gable Loft Conversion in Bromley typically starts from £55,000, depending on the size, design, and chosen finishes. This conversion style is cost-effective and provides significant living space without altering the property’s footprint.
For a free site visit and a detailed, no-obligation quote, contact our team today.
Get your free quote
Contact Bigger Living Lofts if you would like to ask any questions and gain a better understanding of hip to gable loft conversions. Call us on 01732 523199 or email info@biggerlivinglofts.com today!
Hip to gable loft conversions in Bromley FAQs
1. What influences the cost of a Hip to Gable Loft Conversion in Bromley?
The cost of a Hip to Gable Loft Conversion in Bromley typically starts from £55,000. Factors like property size, material choices, design specifications, and interior finishes can impact the final price. We always recommend a free site visit for a more accurate quote.
2. How long does a Hip to Gable Loft Conversion take from start to finish?
On average, a Hip to Gable Loft Conversion in Bromley is completed within 6 to 10 weeks. The duration can vary based on structural requirements, custom design elements, and planning considerations. Our team manages the entire project to ensure smooth delivery.
3. Will I need planning permission for a Hip to Gable Loft Conversion in Bromley?
Most Hip to Gable Loft Conversions in Bromley fall under Permitted Development Rights, meaning planning permission is generally not required. However, if your property is located in a conservation area or is listed, planning approval may be necessary. Our team handles all planning applications for you.
4. What types of properties in Bromley are best suited for Hip to Gable Loft Conversions?
Hip to Gable conversions are ideal for semi-detached, detached, and end-of-terrace houses in Bromley. These properties benefit most from the additional headroom and floor space this conversion provides. If you are unsure if your property is suitable, our experts can perform a free site assessment.
5. What design options are available for Hip to Gable Loft Conversions in Bromley?
Design possibilities are endless with a Hip to Gable conversion. Popular options include:
- Spacious master bedrooms with en-suites
- Home offices flooded with natural light
- Open-plan living spaces
- Playrooms or guest suites
Our design team can help you choose the best layout for your needs.
6. How does a Hip to Gable Loft Conversion benefit Bromley homeowners?
A Hip to Gable Loft Conversion adds significant living space, improves natural light, and increases property value. For Bromley homeowners, it’s a cost-effective way to extend their home without altering its external character.